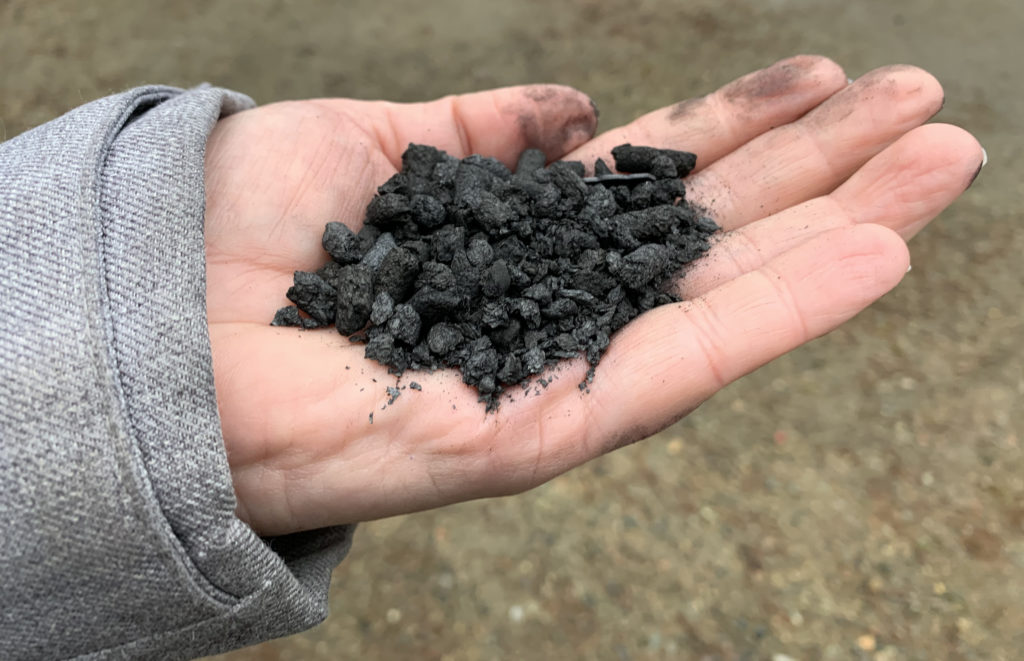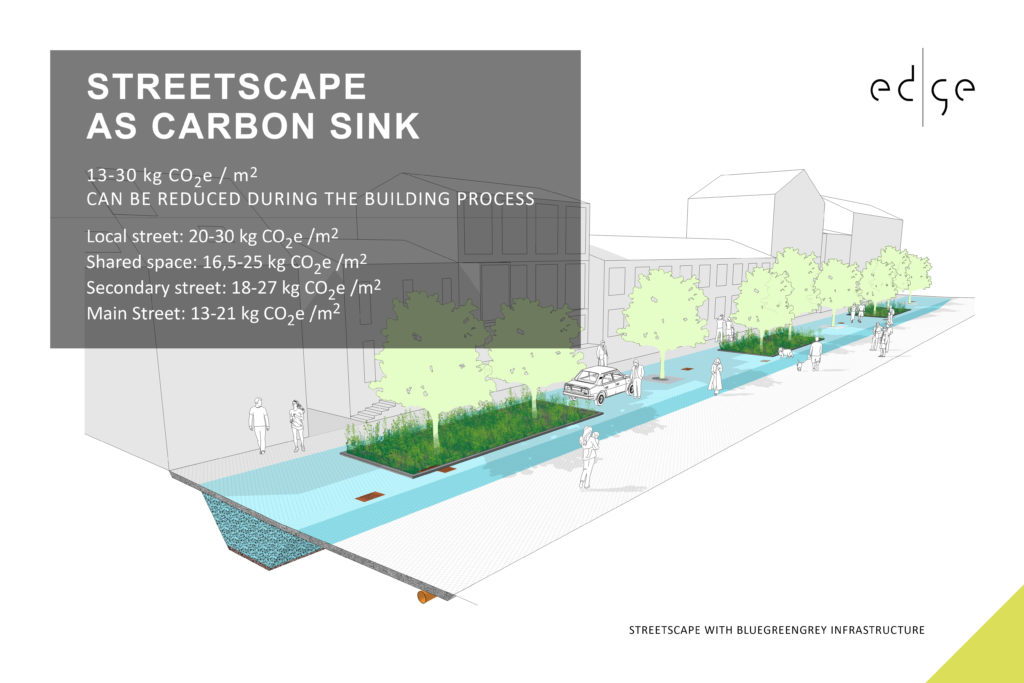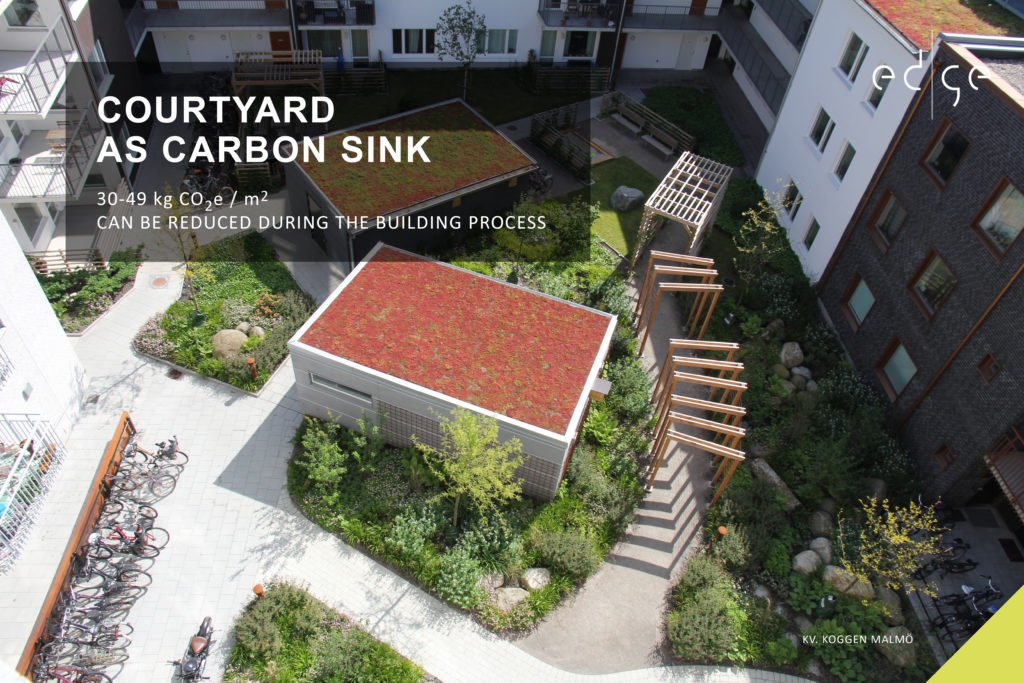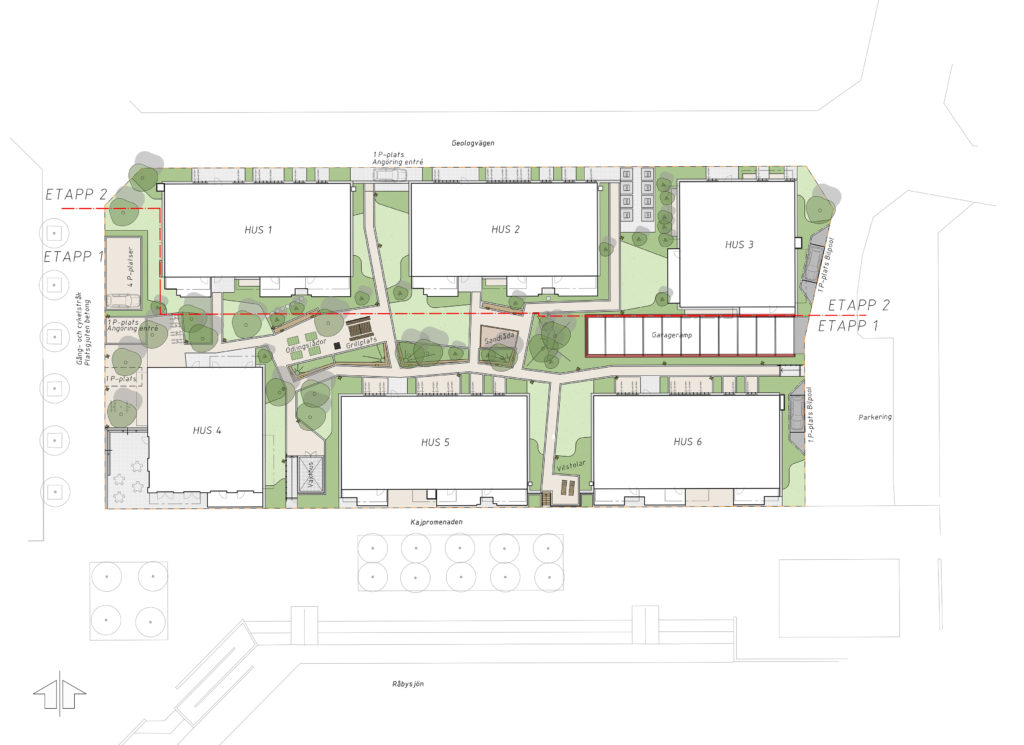 article
article
Urban space as carbon sink
By using biochar as a material for the construction process we can contribute to reduction of carbon emissions.
It is commonly known that plants take in carbon dioxide as a part of a process called photosynthesis. During decay or when plants are burned this carbon is then released back into the atmosphere and that contributes to climate change. This is where pyrolysis comes in as a method to reduce emissions. Instead of letting organic waste to pile up and left in the field to rot and emit emissions, this material is diverted into an oxygen-free chamber. Here, through the application of high heat, the complex molecules present in the biomass are broken down and are used for heating building infrastructure. The end product from this pyrolysis process is biochar.

Biochar can be applied as a part of the substrate mixes for vegetation. With its microscopic pores it can hold water and nutrients, which are essential elements for vegetation to develop. Its half-life – the time required for a quantity to reduce to half of its initial value – is around 1000 years. Other alternatives like peat or compost has an half-life only around two years and then it needs to be added again. Besides that, biochar can also clean polluted stormwater and it provides great habitat for microbial life that contributes to the cleansing of water as well.
At Edge we are passionate about reducing the carbon footprint in our projects, and therefore we would like to show you two different urban typologies where we have performed theoretical calculations of possible carbon removal. Take a look at our examples here:

Local street (width 10 m, one line of open subbase layer):
• 10 tons of biochar per 100 m of street which corresponds to 20-30 ton CO2 e
• 20-30 kg CO2 e /m2 of streetscape area
Shared street (width 12 m, one line of open subbase layer):
• 10 tons of biochar per 100 m of street which corresponds to 20-30 ton CO2 e
• 16,5-25 kg CO2 e /m2 of streetscape area
Secondary street (width 22 m, two lines of open subbase layer)
• 20 tons of biochar per 100 lenght of street which corresponds to 40-60 ton CO2 e
• 18-27 kg CO2 e /m2 of streetscape area
Main street (width 29 m, two lines of open subbase layer):
• 20 tons of biochar per 100 lenght of street which corresponds to 40-60 ton CO2 e
• 13-21 kg CO2 e /m2 of streetscape area
Another urban typology is a courtyard. As a reference we have used two courtyards designed by Edge. It includes biodiverse vegetated surfaces with biochar such as green roofs, meadows, plant beds and lawns.

Kv Koggen:
- 30-46 kg CO2 e /m2 of the courtyard area (1376 m2)*
- 13-20 kg CO2 e /m2 of the property area (3450 m2; including green roofs)*
- total 46,6-70 ton of CO2 e reduced during construction (3450 m2)*
* theoretical calculations of possible carbon removal

Kv Najaden:
- 33-49 kg CO2 e /m2 of the courtyard area (2225 m2)*
- 17-25 kg CO2 e /m2 of the property area (4373 m2; including green roofs)*
- total 72,6 – 109 ton of CO2 e reduced during construction (4373 m2)*
* theoretical calculations of possible carbon removal
Don’t hesitate to contact us so we can tell you more about our work!





