 article
article
Norra Infarten: Inside the BlueGreenGrey system
To illustrate some of the parts from the construction process we have choosed to visit Norra Infarten in Vellinge during May in 2021 when the construction of a new street was in process. The street is going to be multifunctional with diverse mobility functions where cyclists, pedestrians and cars can move safely. Stormwater is being retained and treated in rain gardens in a BGG-system and is further diverted to trees that will receive large rootzones that will support their growth so they can deliver their ecosystem services fully.
Some of the most pressing urban problems that urbanisation has created have been addressed in this project through design of nature processes that are so important for sustainability of cities and our lives.
A large part of BGG system is underground, so it can be rather difficult to imagine how it looks underneath the ground, from what materials it consists of and how they are organized. The following gallery of photos will give you a short overview of this thoughtful organization that makes the basis for the Bluegreengrey system. It provides functions like stormwater management, rootzone and traffic load capacity in close synergy. To combine such diversity of functions in one area and volume, the technical solutions are used to overcome some of the engineering challenges while we design for nature processes in highly urbanized areas.
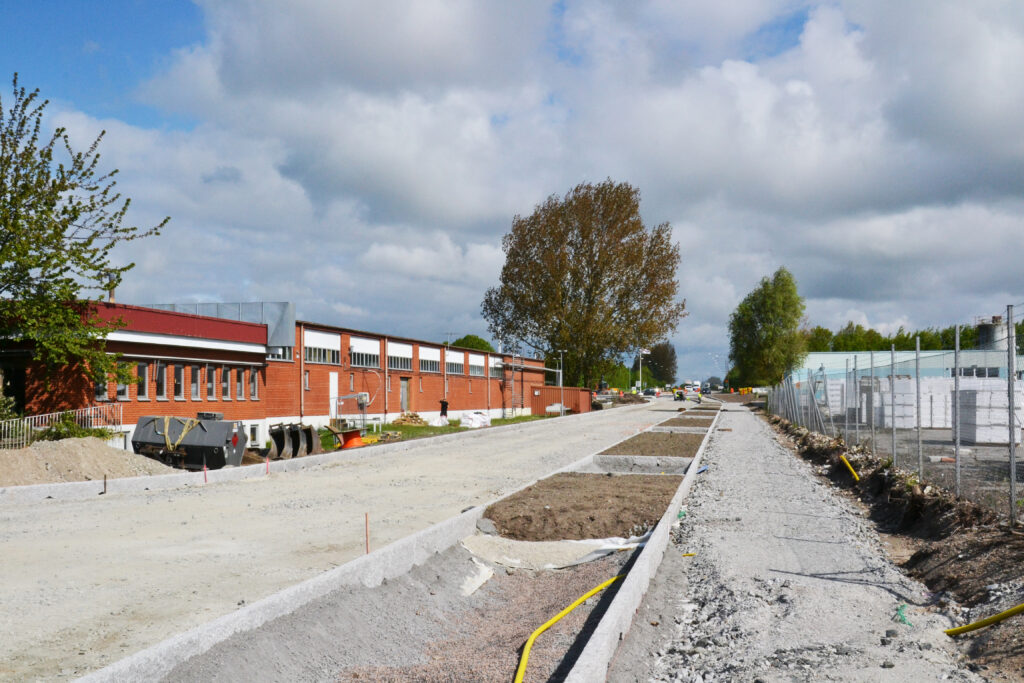
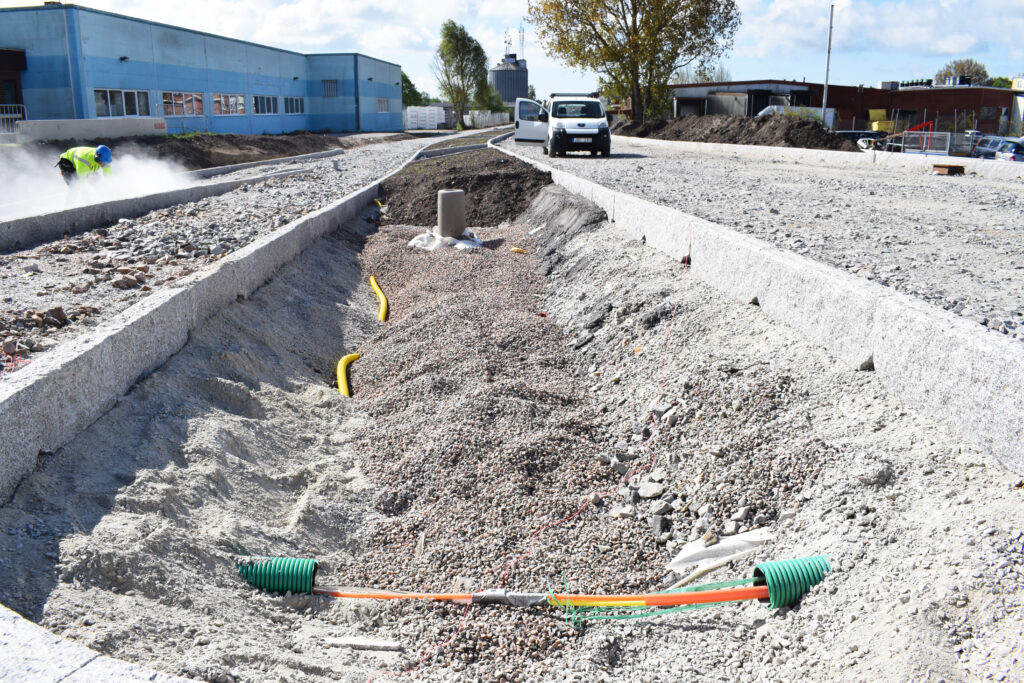
Here you can see a vegetation zone where trees will be planted in a plantbed that has a stripe of continuous open subbase layer under the construction. Every tree will have more than 15 m3 of rootzone volume. In the picture, you can see that a cable is crossing the plantbed. When we create such large rootzones its rather easy to lead underground infrastructure like electricity through the BGG system. The cable has to be protected with crushed stones that include fine material and is surrounded with geotextile. This will prevent root intrusion and erosion of fines to the open subbase layer. An advantage of generous rootzone makes this possible to create common space for both green and technical underground infrastructures like cables, pipes and other utility infrastructure.
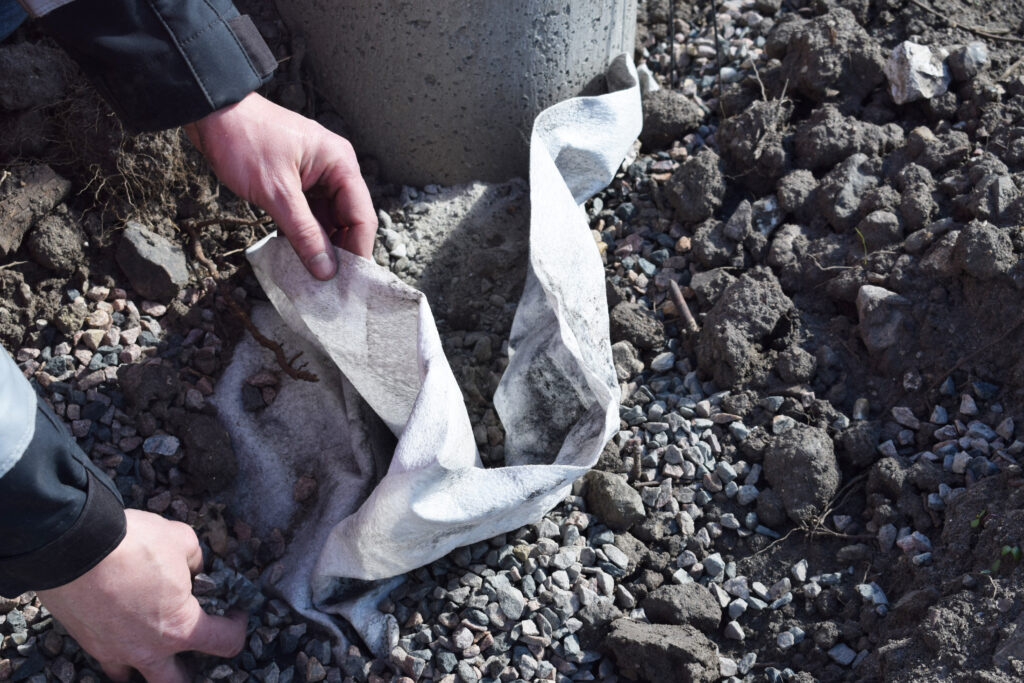
So as you might get an understanding, when we work with the BGG system it is important to keep fine fractions away from the open subbase layer, so that we can keep the presence of pores that supports infiltration and gas exchange. However, sometimes we need to integrate it with other city infrastructure like for example streetlight fixtures that needs to stand on and are surrounded with material that provides with an equal base which is difficult to achieve with macadam. In this case, we use fine fractions to provide this function and we separate it with geotextile (see on the picture) to prevent swooping of fine fraction into open subbase layer.
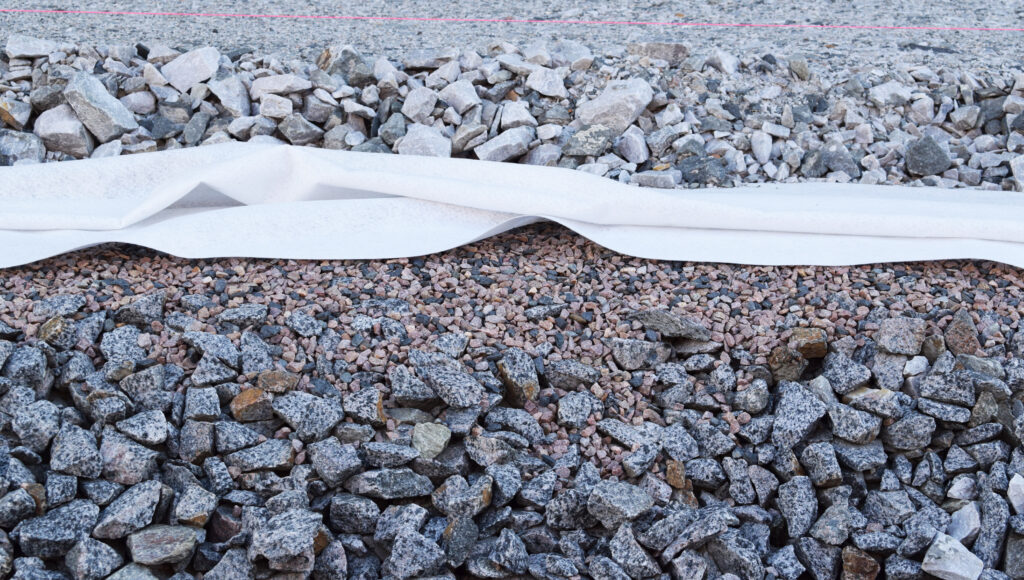
To prevent the mixing of material in the system we often use a separation layer of macadam that acts as underlying course material texture and connexion to the above finer material. The correct fraction is calculated based on a so-called bridging concept. This layer is used when we put other constructions on top of the open subbase layer. It can be for example used to separate – between an open subbase layer and a base layer that is part of construction for the road like in this example. Here the separation layer consists of a layer of macadam and geotextile. Geotextile separates mixing of fractions and macadam helps to make the layer more equal so the geotextile won’t get ripped when traffic rides above it.
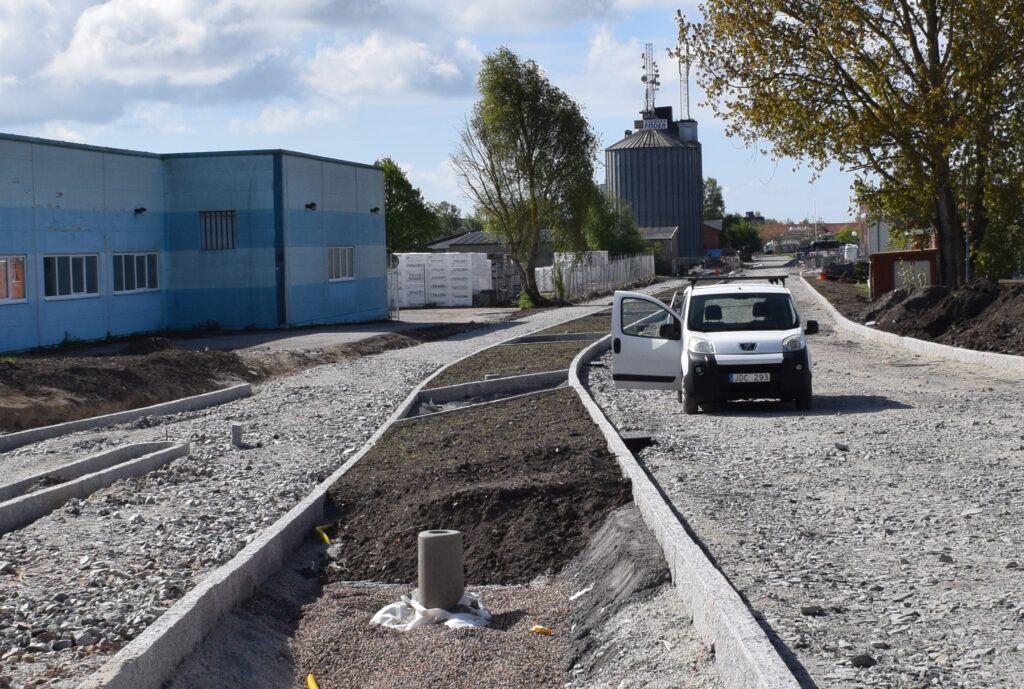
The separation layer can also be used to separate planting substrate that has clay material in its mixes like here where we used existing soil for vegetation areas in order to reduce consumption of resources and transportation. In this case, we don’t use geotextile but a coconut mat so that roots can grow through the separation layer and water can infiltrate through it.
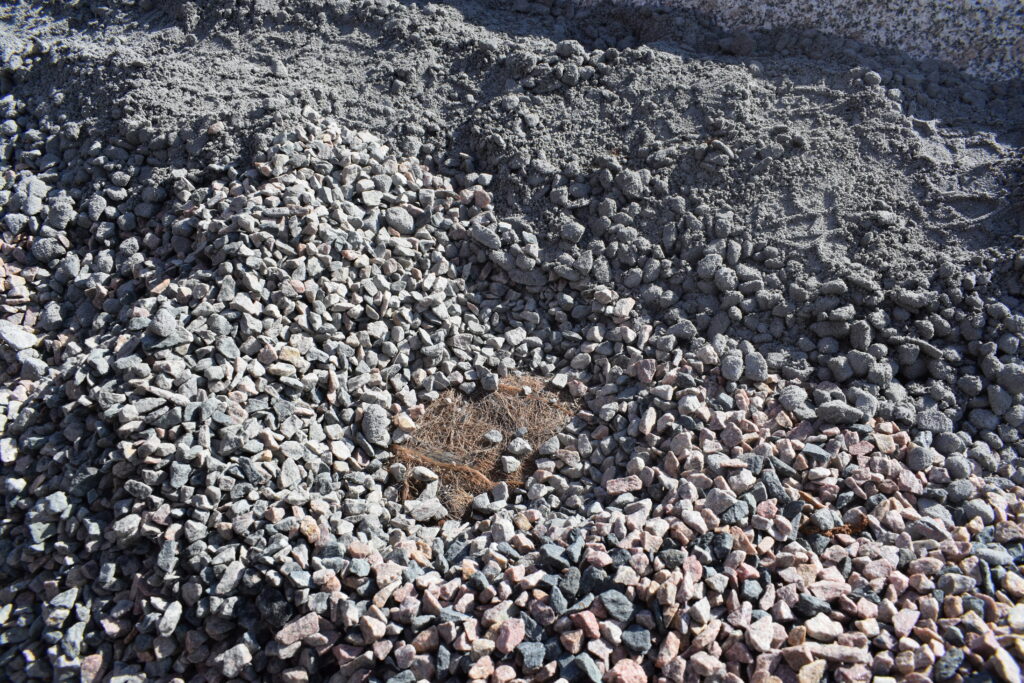
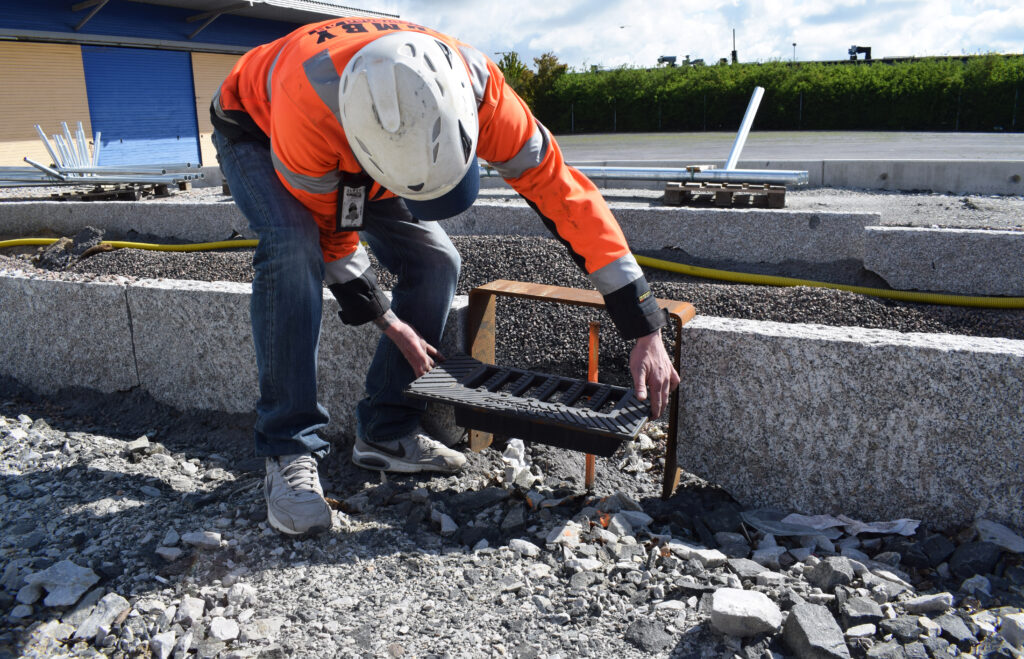
Detail on the future placement of a inlet that will lead water to rain garden.

One of the most important components of the BGG system is the so-called control pit that regulates air and water in the BGG system. Water flows in and out of the pits through covers, pipes, or perforations in the walls of the pit. Pits can also collect water from nearby roofs. Inside of pit can be flow regulator that controls outflow. The amount of water that leaves the system can be adjusted at any time by swapping out the so-called regulator paddle. This makes controlling water flow very flexible and makes maintenance or future interventions easier to do.
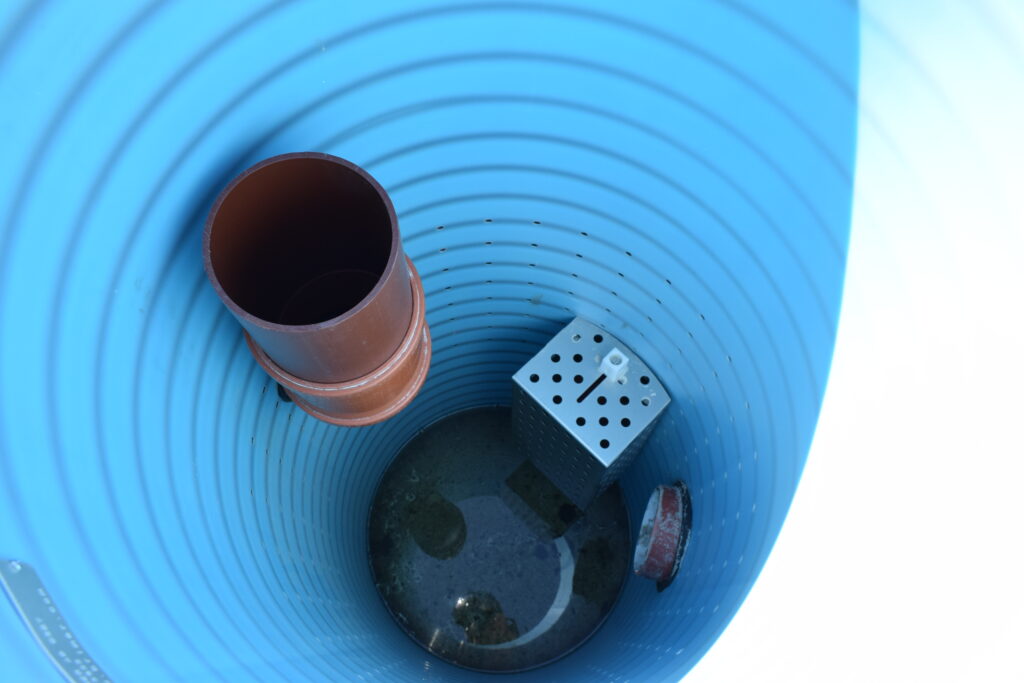
Inside of the control pit. The walls of the pit are perforated so that water and air can pass through them. In the middle of the image is the cage which protects the flow regulator. An orange overflow pipe on the left can be seen there as well as the orange distribution pipe lower on the right that lets stormwater flow into the open subbase layer. The bottom of the pit works as a trap for sediment. Many functions in very little space add to the effectiveness of the system.
Our aim is to spread knowledge about sustainable infrastructure development
With this article we aim to give practical insights into the construction process of a Bluegreengrey system. Please don’t hesitate to contact us and we can tell you more about this specific project and the latest within bluegreengrey systems and sustainable climate smart infrastructure development.
Read more about Bluegreengrey systems in our handbook!
Sign up and download the handbook for free on bluegreengrey.edges.se
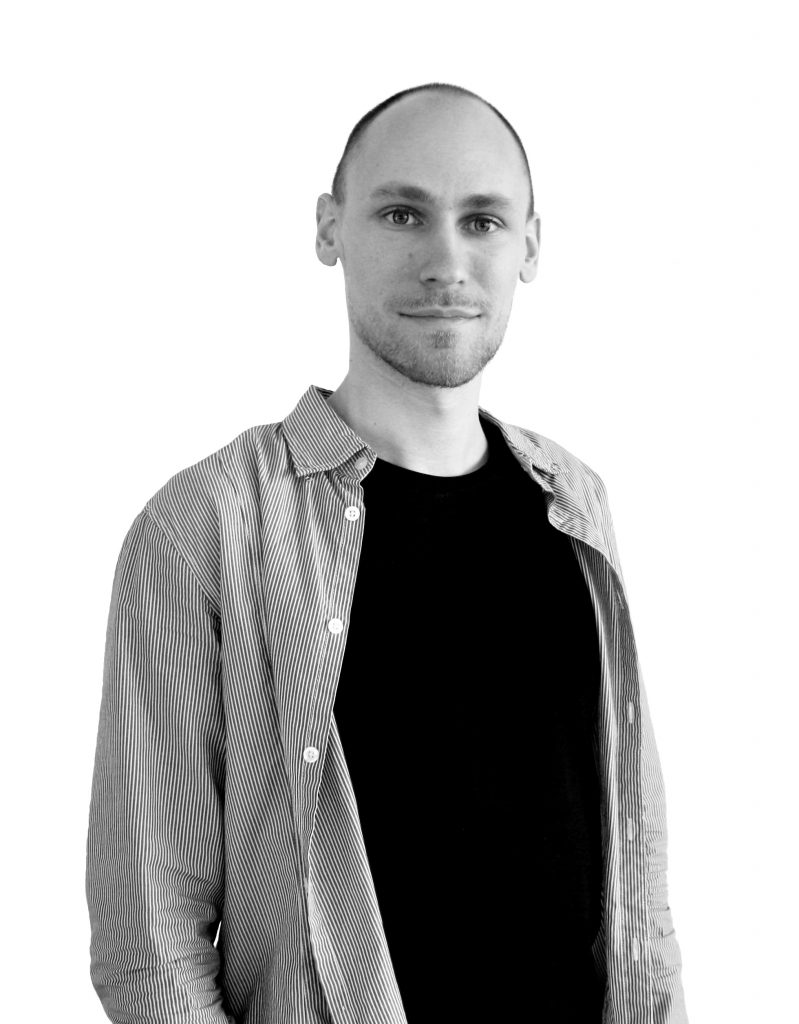
Martin Vysoký
Landscape Architect

+46 (0)10 - 174 70 23

martin.vysoky@edges.se





